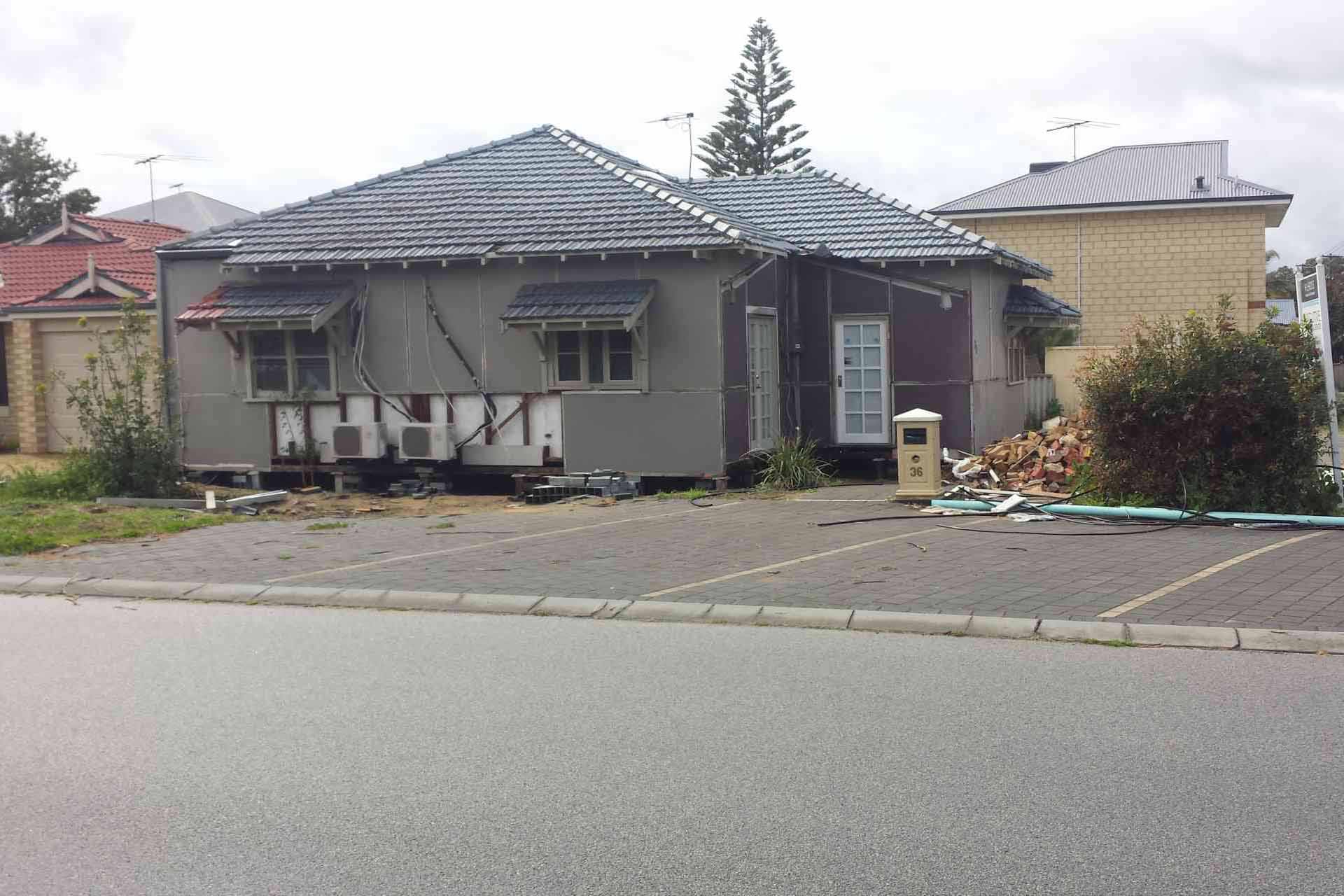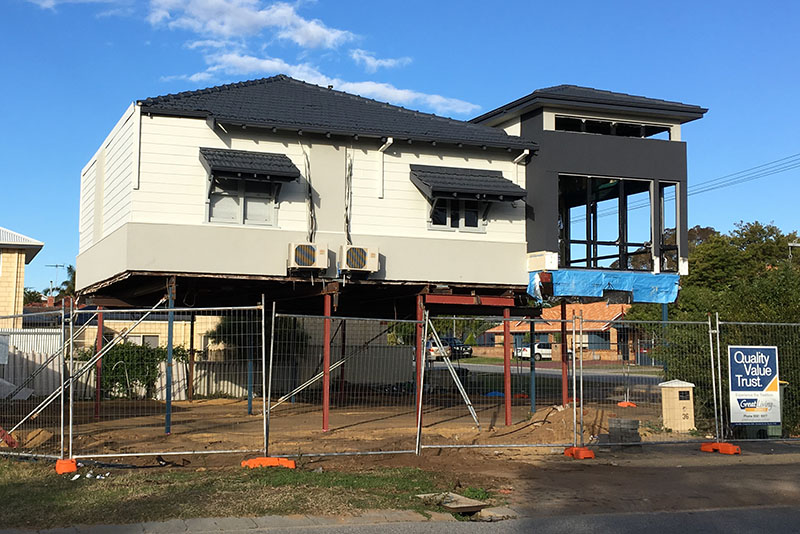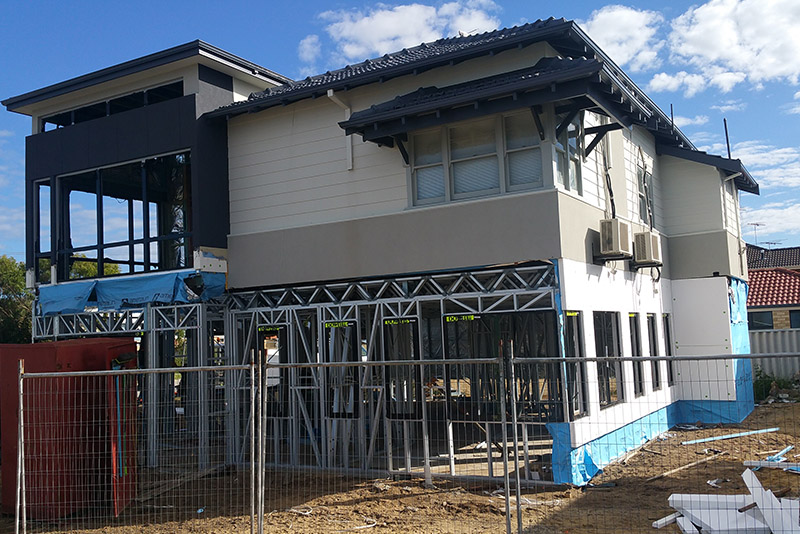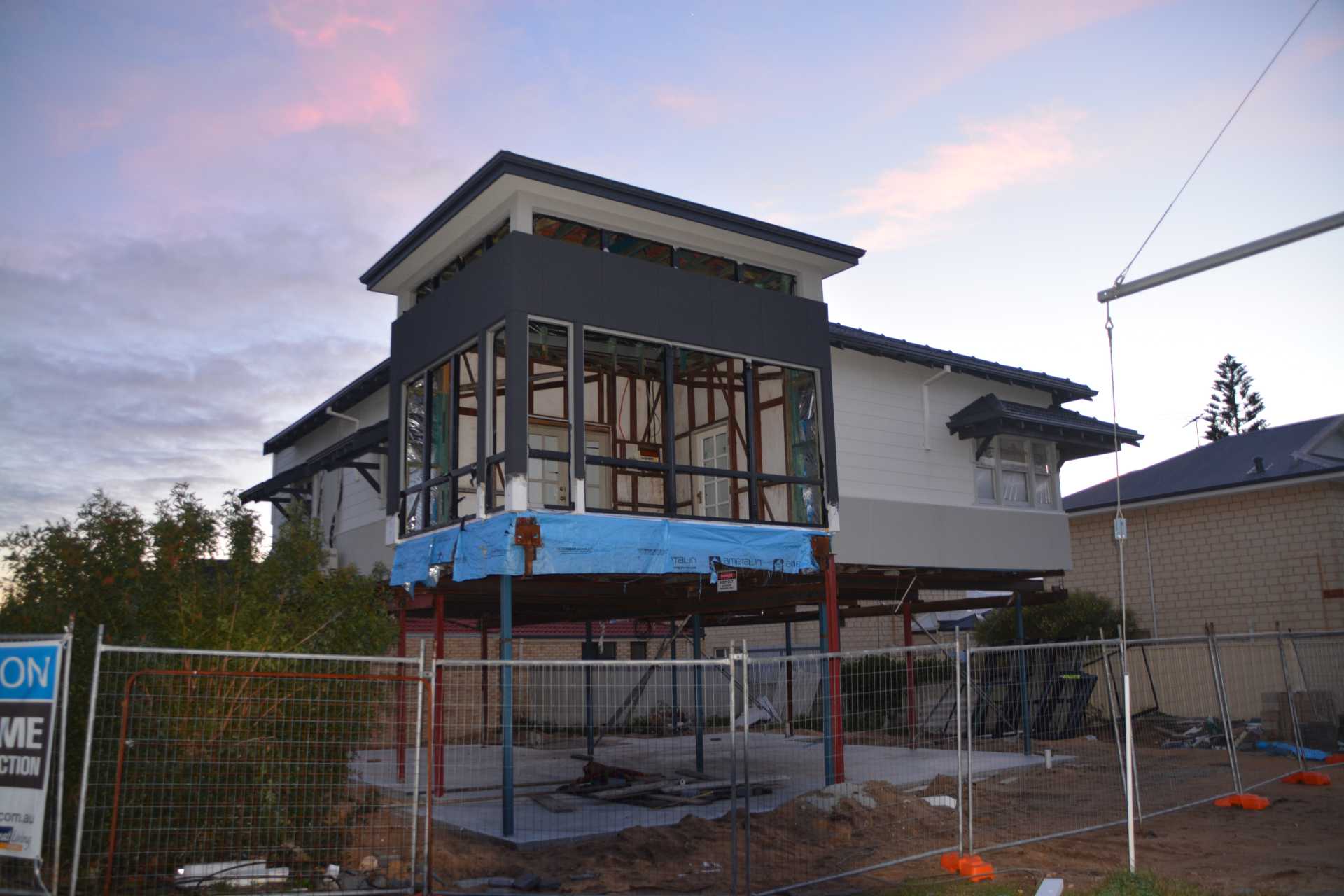With our innovative House-Lifting technology, you can save massive money !
Why demolish? when you can Lift it, shift it, and build under it. Yes… You can extend it by adding a ground floor, saving upto $100,000!
This means we can LIFT your house and transform it into something new… or We can shift it on your lot allowing you to subdivide your land!
Up to 30% Faster
Get into your new double storey home in less than 8 months.
Up to 25% Cheaper
Spend the money where it really matters; a new car, a pool or simply paying off your mortgage faster
Higher Quality
Our builders design & build the home you deserve to a higher standard due to not having to work at heights and less complexity.

BLOCK SUBDIVISION

FLOODING PROTECTION

AVOIDING DEMOLITION

CONVERSION INTO 2 STOREYS
Retain the value of your existing home, Lift it, Shift it, Build under it!
Here’s how it works

1. The Upper Floor Is Constructed At Ground Level
2. The Upper Floor Is Lifted Into Place & Supported


3. The Ground Floor Is Built
A 2 storey home for the price of a single storey
TestimonialsWhat People Say
‘Known for excellence’ is not only our motto but is the cornerstone for all our actions and endeavours. Our team of trained professionals constantly strive for excellence in all aspects to consistently deliver fine quality homes, and our customers often let us know just how happy they are with our services.













