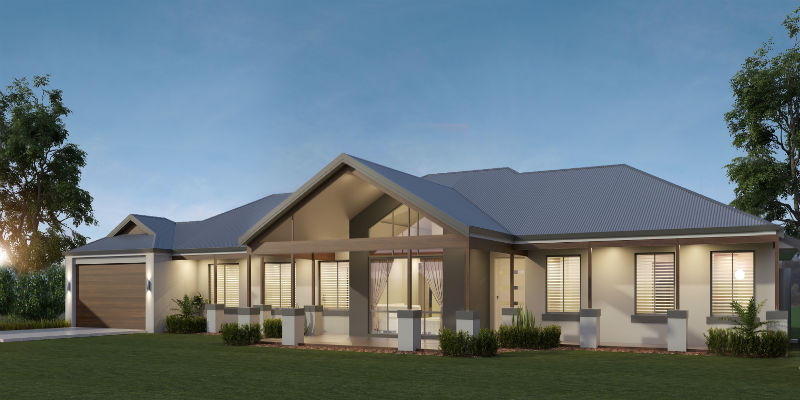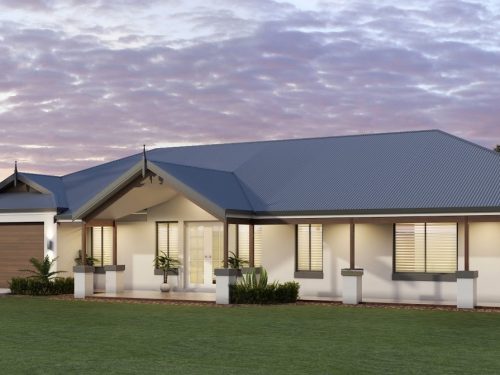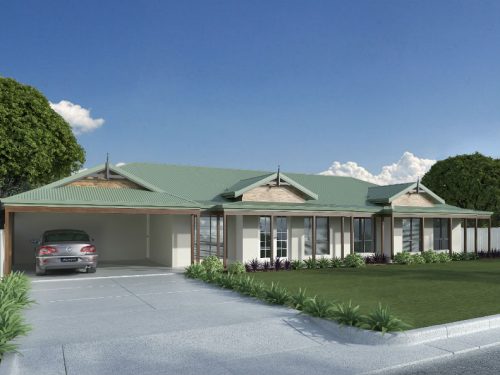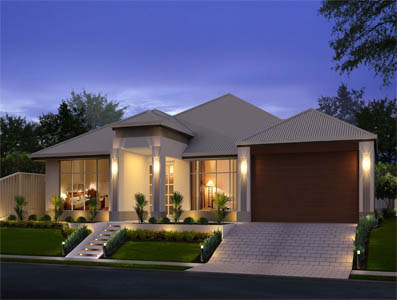
Inclusions

Inclusions
Download this PlanDownload this Plan




9581 9977 (Phone)
9583 3210 (Fax)
14 Quarry Way,
Greenfields WA 6210
admin@stonevale.com.au

